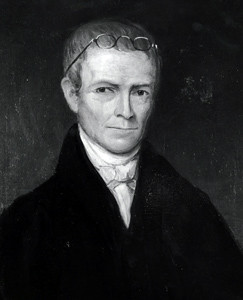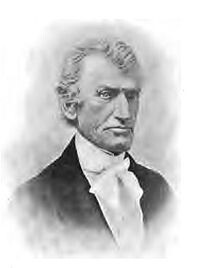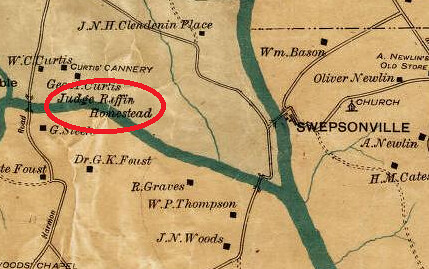The two of Alamance County's most prominent historical figures lived just opposite Swepsonville near the confluence of Big Alamance Creek and the Haw River. Archibald D. Murphey was the founder of lower public education, a great proponent of internal improvements (canals, plank roads etc.), a lawyer, a judge and a state senator.

Judge and Sen. Archibald Debow Murphey

Judge and Sen. Archibald Debow Murphey
Murphey nearly went bankrupt in the banking crisis of 1819 and was forced to surrender his extensive real estate holdings to his friend and creditor Thomas Ruffin. Ruffin became an even more eminent (and later infamous) figure serving on the NC Supreme Court and authoring the Court's opinion in State vs. Mann.
NC Chief Justice Thomas Ruffin
The homeplace of Murphey and later Ruffin was called the Hermitage. According to the Papers of Archibald Debow Murphey (pp334-335), the Hermitage stood "three miles south of the site of Graham and about half a mile from the stage road leading from Hillsboro via the Hawfields to Salisbury." Murphey (and later Ruffin owned) the waterpower site which later became Virginia Mills in Swepsonville. "The mills were about two miles to the east [of the Hermitage], at the confluence of Haw River and Great Alamance."
The site of the Hermitage is shown on W L Spoon's 1893 Map of Alamance County:
The Papers of A D Murpehy described the site: "A lane ran southward from the public road to the front gate, where it turned to the right and ran along the northern border of the yard and into an enclosure containing the kitchen, servants' quarters stables, and other outbuildings. On the eastern side of the dwelling-house, about thirty feet from it, stood Murphey's law office, and under the office was a wine cellar. Further east was an orchard. In the rear of the house was a garden, which adjoined a lot lying on Great Alamance Creek."
"The house was a plain, substantial wooden building having two stories in the central portion and one and a half in the winds on the eastern and western sides. At the right end of a large hall as one entered was a room called Judge Ruffin's room after he took up his abode there, and at the left a library and parlor. These rooms formed the first stories of the wings. At the back of the hall were the dining-room and a guest chamber, and behind these a narrow hall, with a pantry and storeroom at its ends, and a piazza overlooking the garden and creek. Upstairs, in the central portion of the house was another large hall, and in the rear two bedrooms, a storeroom, and a back hall. Two spacious guest chamber, with four dormer windows in each, formed the second floors of the wings."
As authority for such a detailed description of the house, the editor of Murphey's papers tells us: "For this description I am indebted to Col Bennehan Cameron, of Stagville, who often visited the Hermitage during his boyhood."


Your blog is interesting. Do you know what happened to the Hermitage? Anything left of the buildings?
ReplyDelete